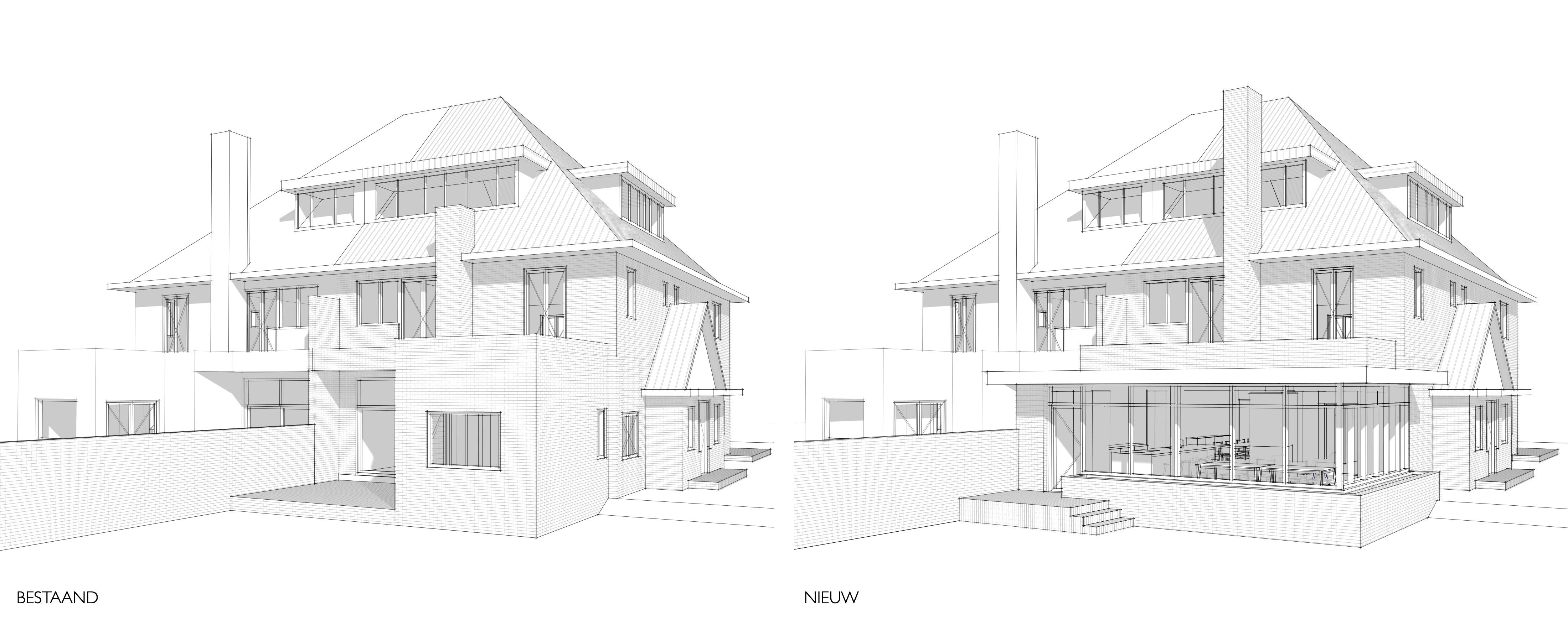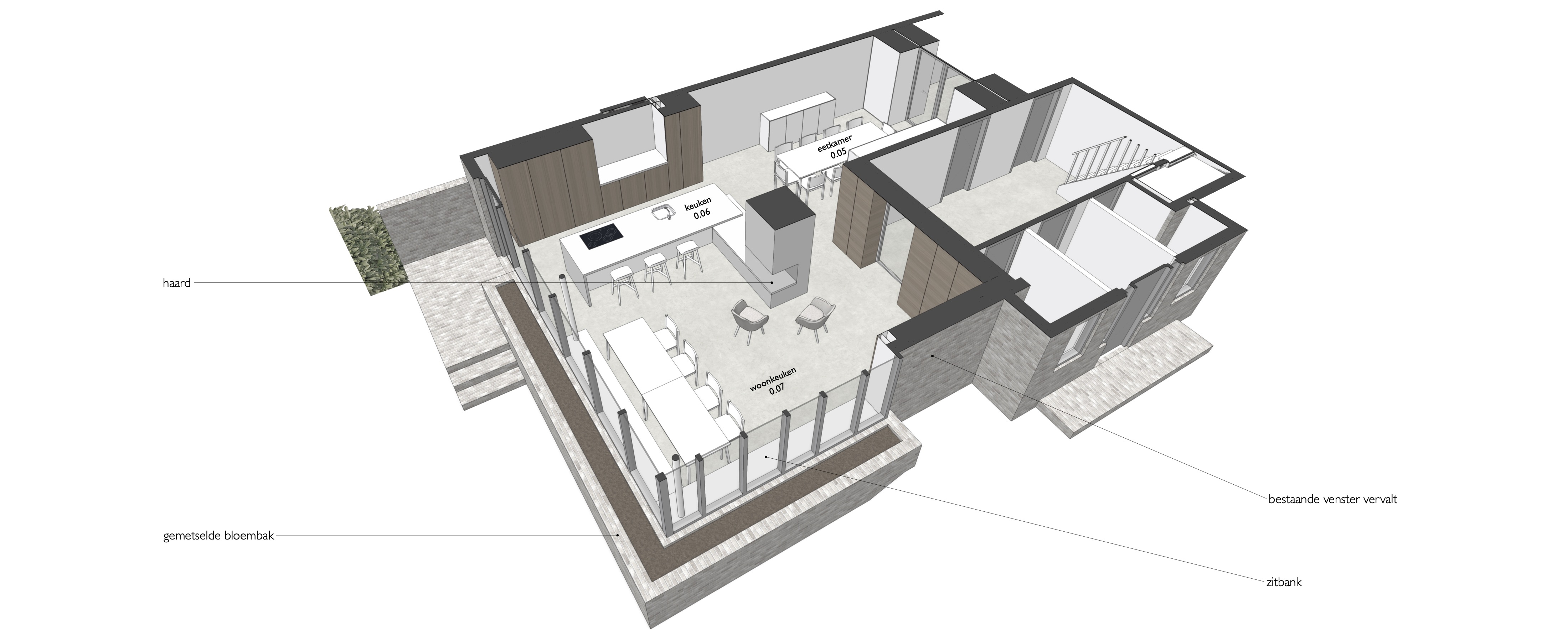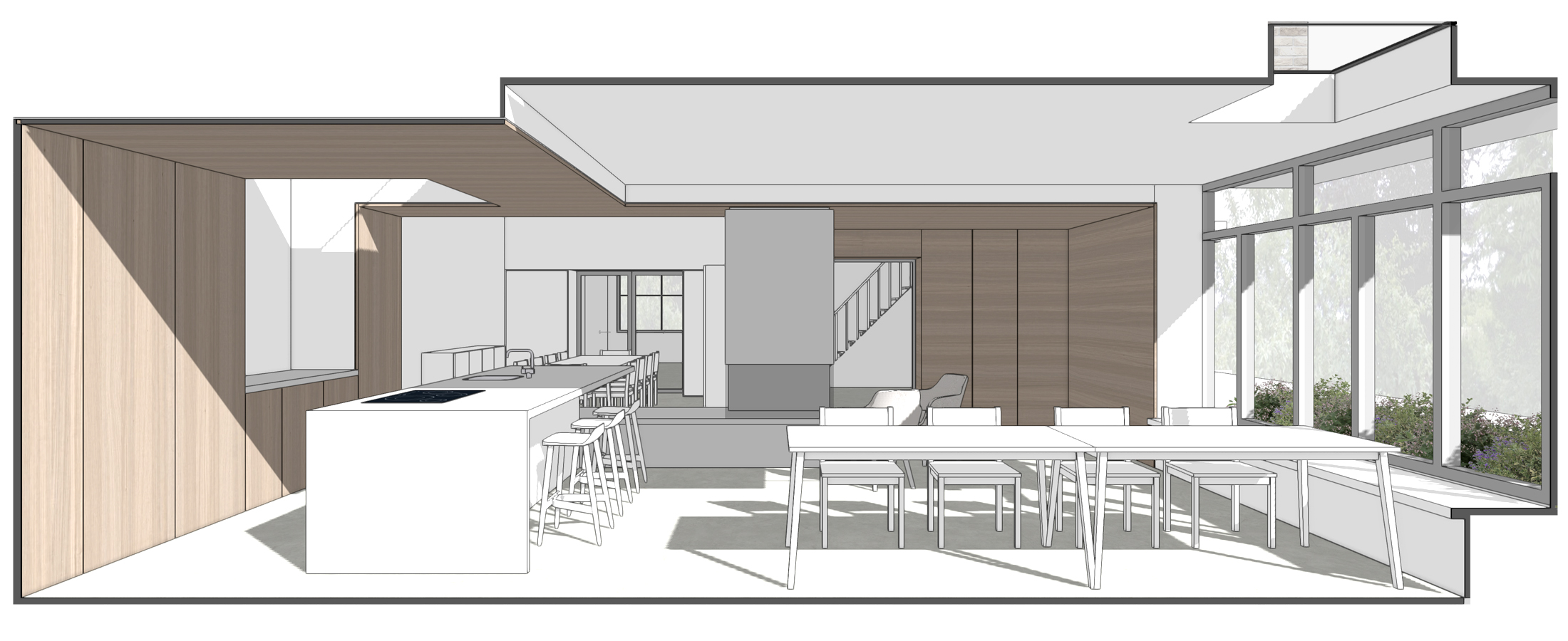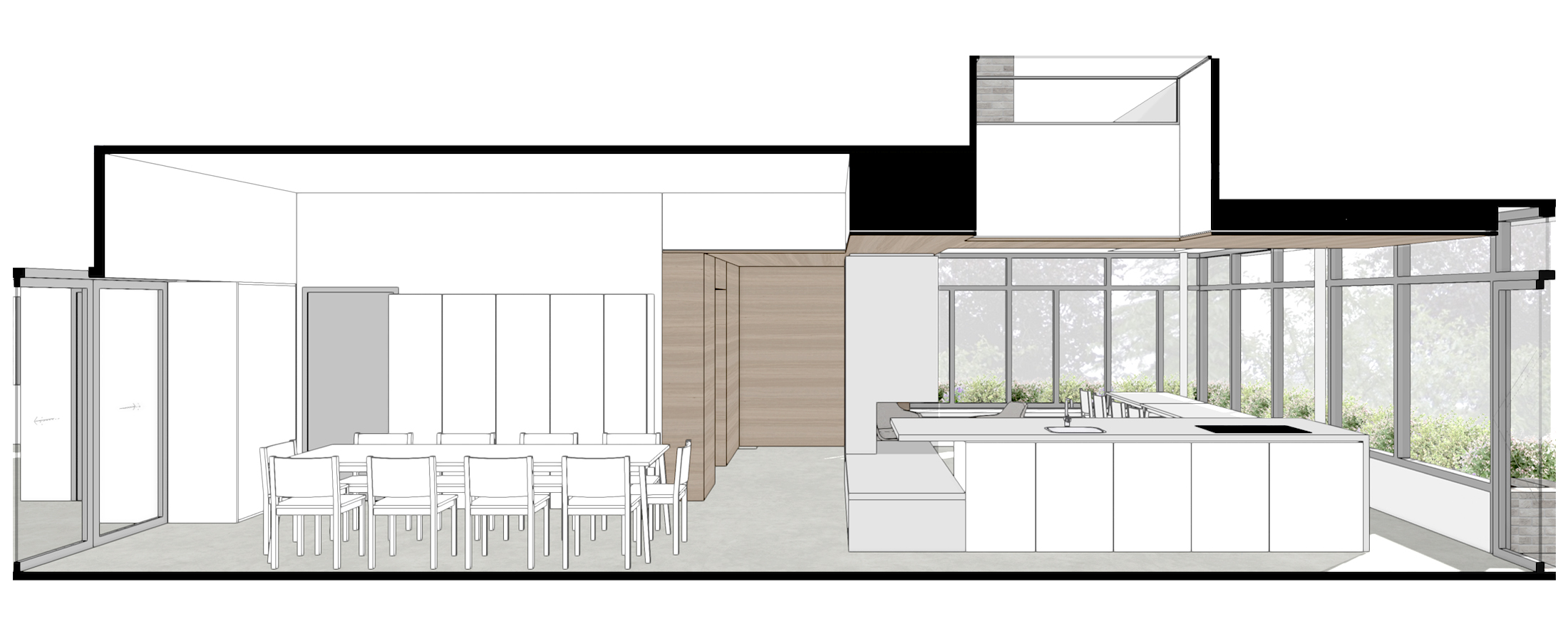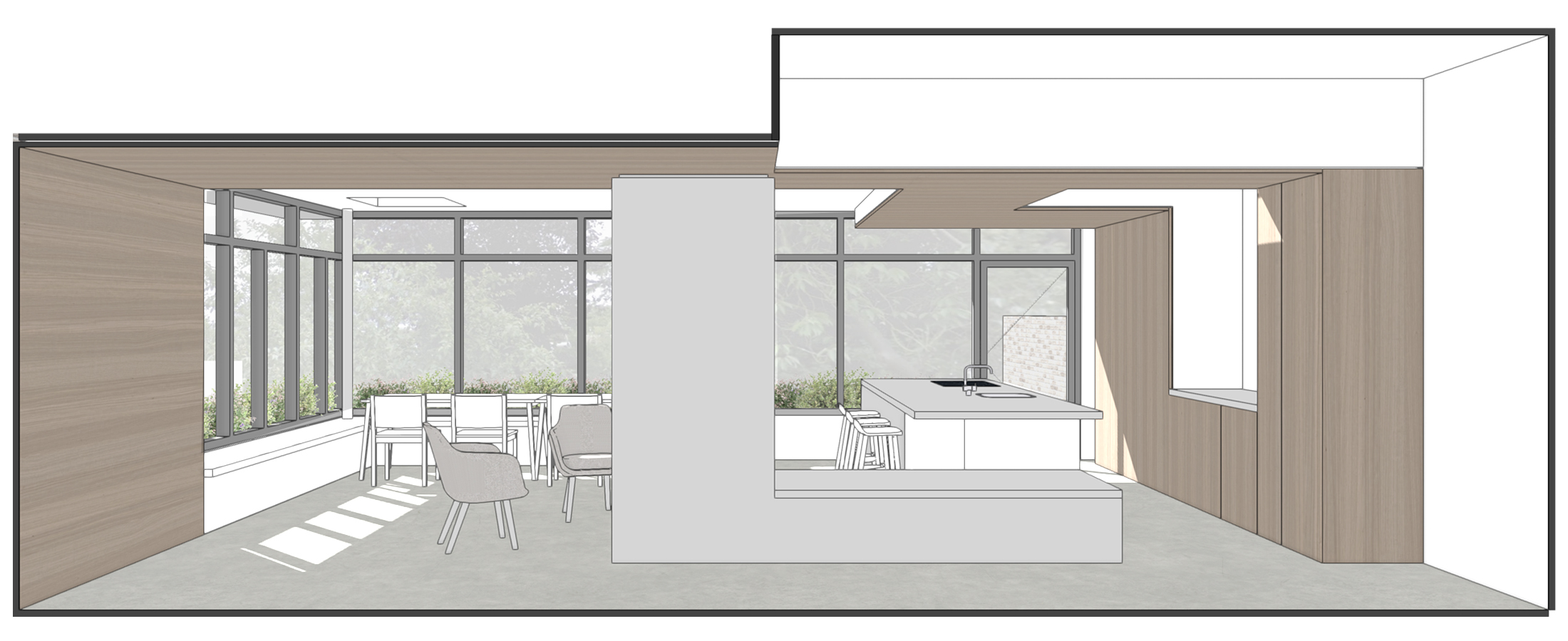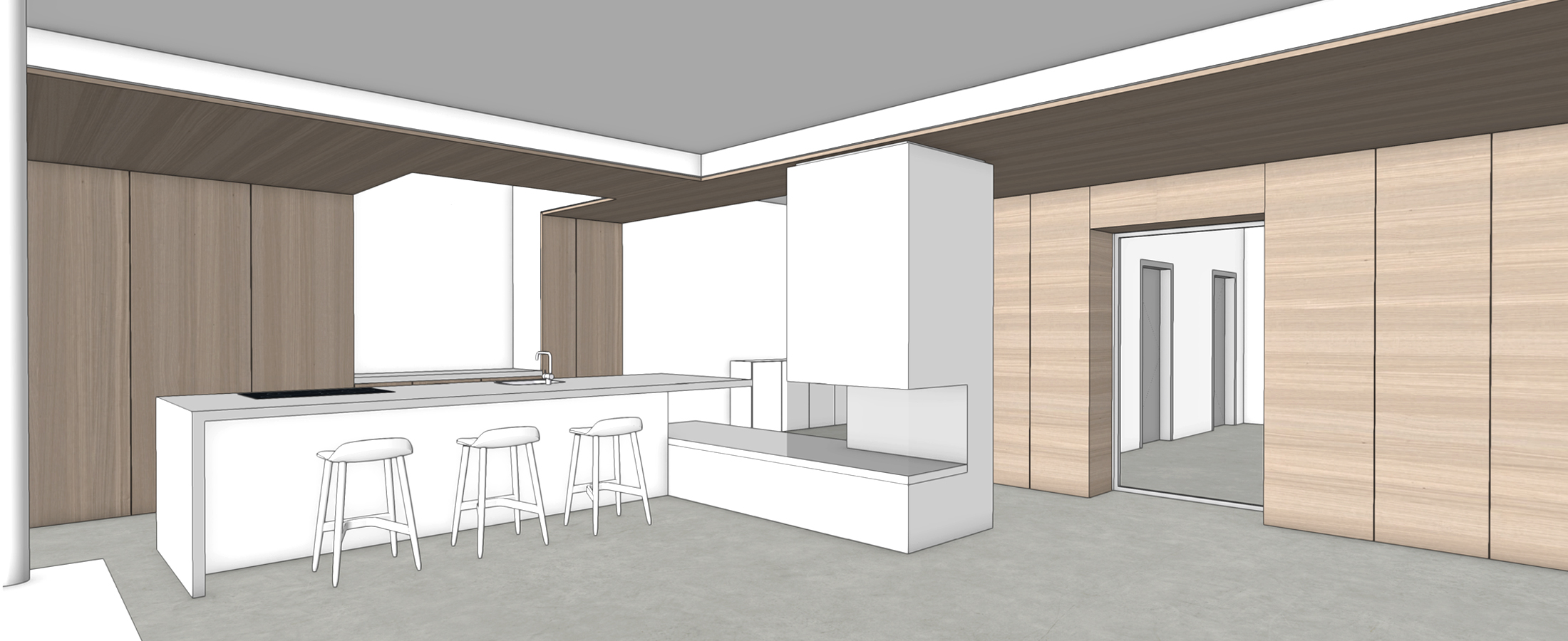Renovation Country House Bremhorstlaan, Wassenaar
Renovation Country House Bremhorstlaan, Wassenaar
This spacious house is part of two double country houses built in series and dates from 1937. The house has an impractical layout at the rear, whereby the kitchen is isolated from the other living areas. By converting the current terrace in combination with a structural intervention, an open kitchen has been created that is directly connected to the "suite" of the house.
The furniture that includes a kitchen island and a wood-burning fireplace will become the characteristic element in this part of the house. The outside of the extension is designed in the style of the building with a low diagonal window party and a large roof overhang. Extra daylight enters the darkest part of the room through a light shaft in the roof.
Design
2021
