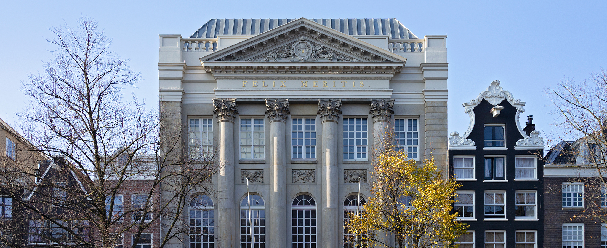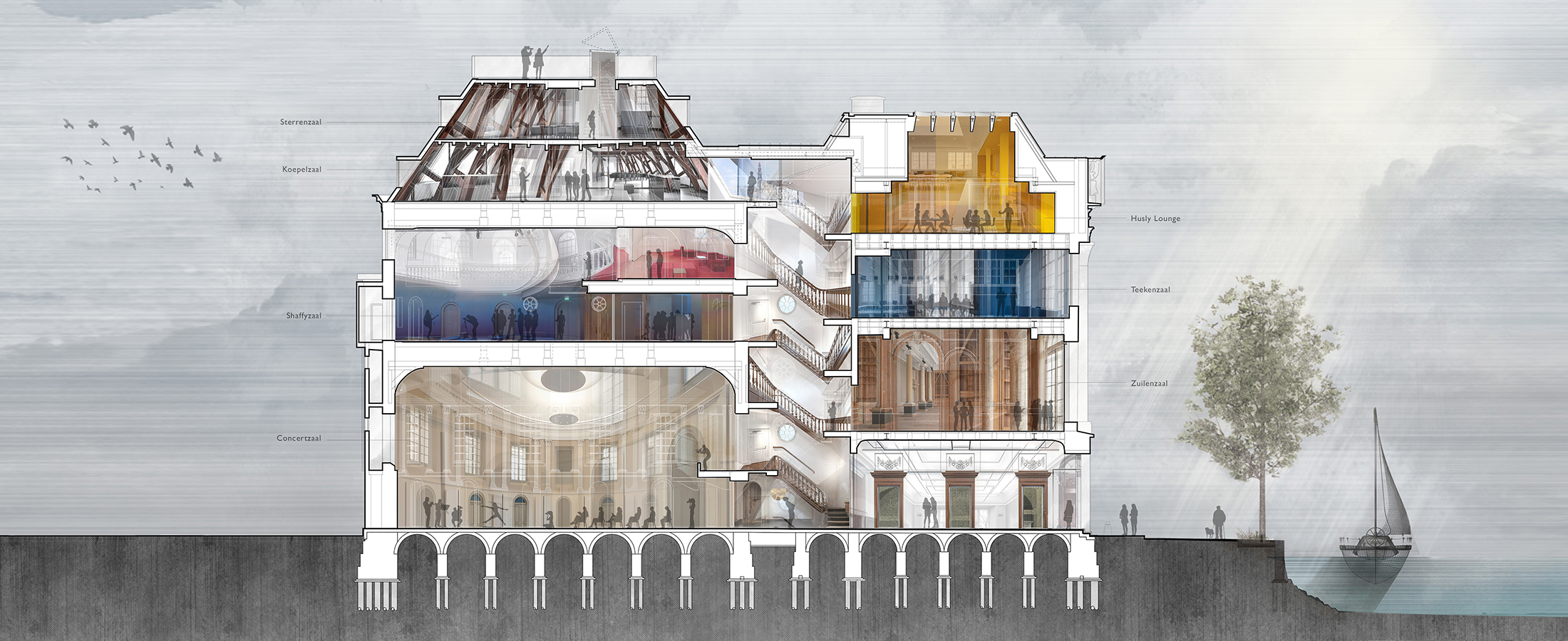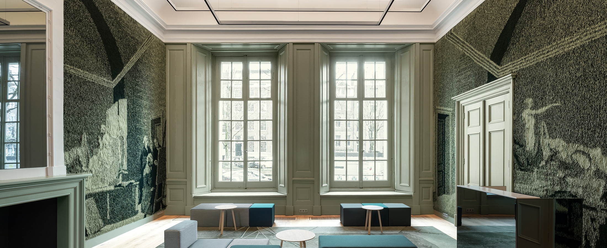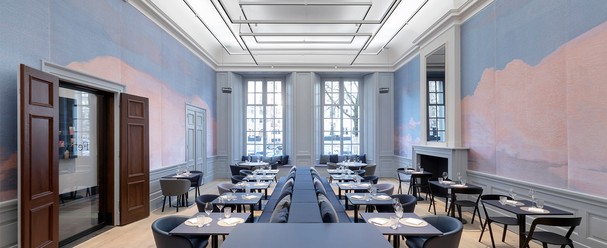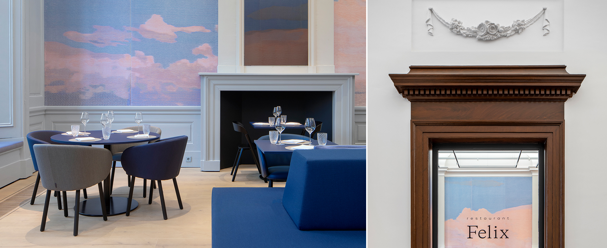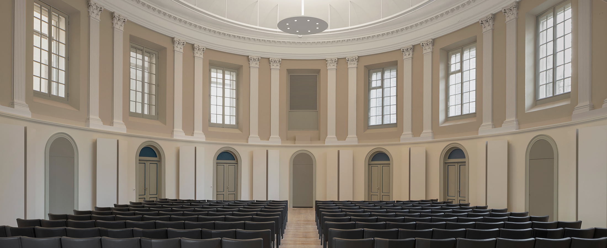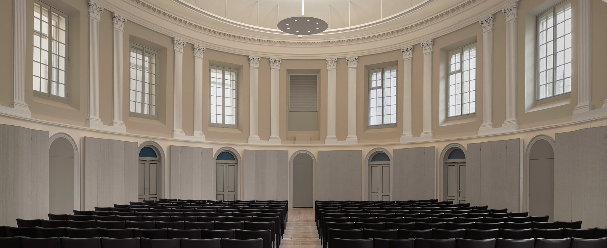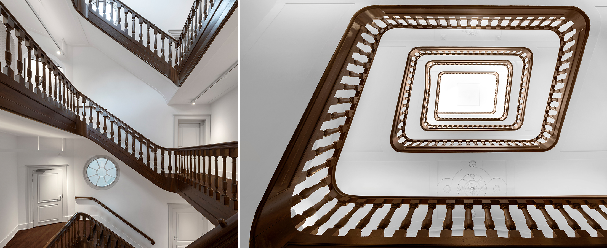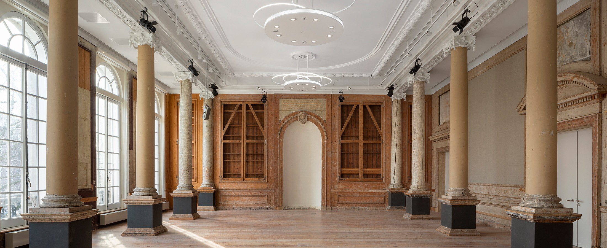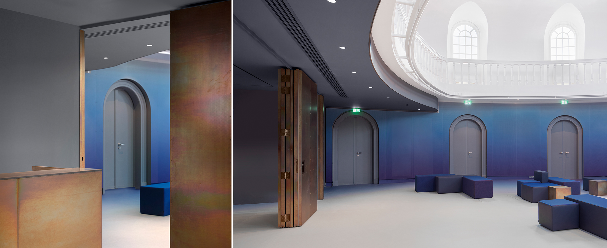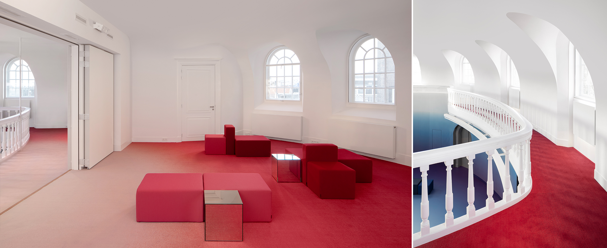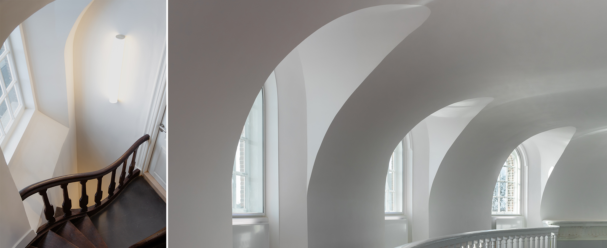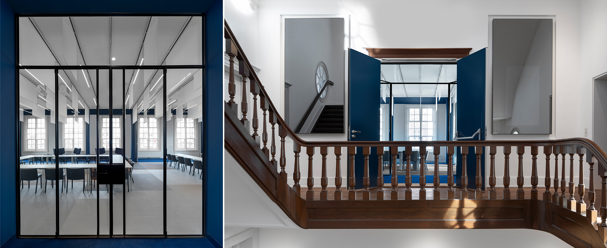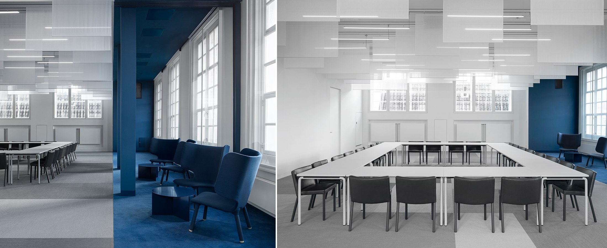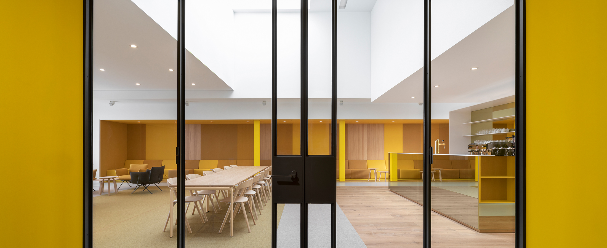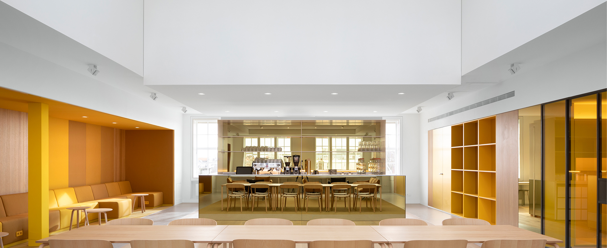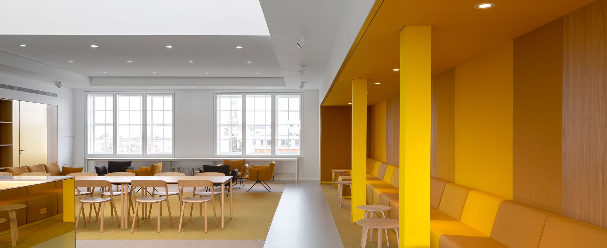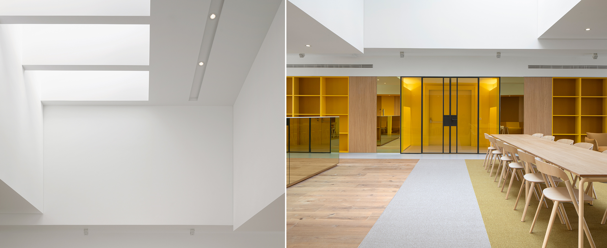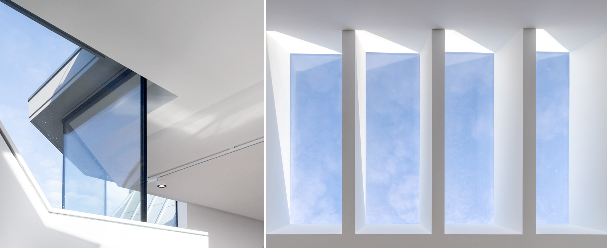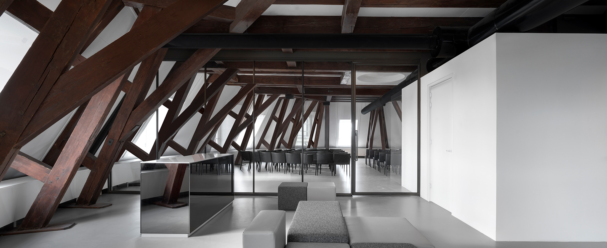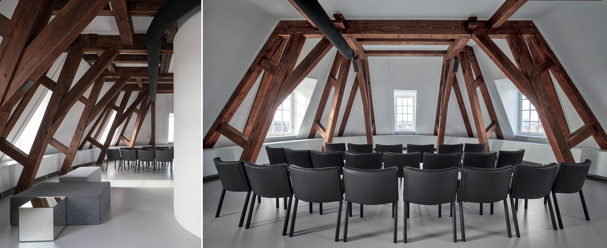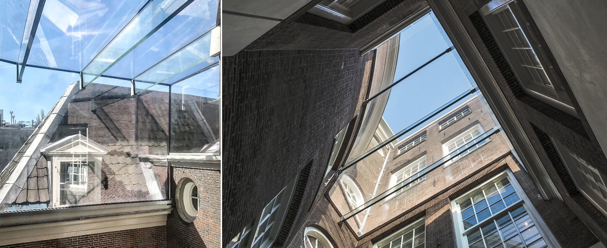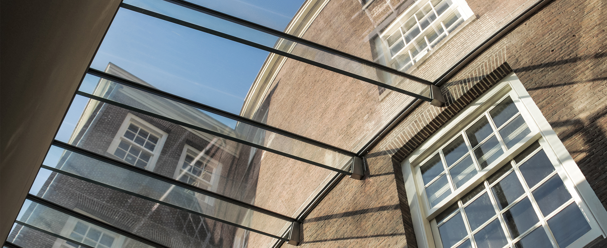Felix Meritis, Amsterdam
The neoclassical building on the Keizersgracht of the society Felix Meritis is built according to the design by Jacob Otten Husly in 1787. Influenced by the Enlightenment ideals, five different departments were housed in one building: the departments of music, commerce, literature, physics and drawing. It was a masterpiece that - despite its use as a printing factory from 1888 on, a fire in 1932, the turbulent years of the Communistic party headquarters and Shaffy Theater – still remains one of the most monumental buildings in Amsterdam.
In the end of 2014 the investment firm Amerborgh managed to acquire Felix Meritis through a competition judjed by the city of Amsterdam. MATH was part of the team of specialists who prepared the "bid". MATH was responsible for the architectural vision and an architectural plan for the renovation and restoration. In the following years, these plans have been developed into a full architectural design. The planning permission was granted on March 16, 2017 and later that year started the implementation.
The building consists of a square-shaped volume at the street side and an oval-shaped volume at the rear connected by a monumental stairwell. These two volumes house the main halls of Felix Meritis. The spaces in between these volumes originally remained open and functioned as patios. MATH architects came up with a transformation concept were function and historic value are optimally integrated. The central objective of the intervention was to restore the historical structure and layout of the building. Though the reconstruction of the original roof contour, the two distinctive volumes of Felix Meritis reappeared clearly in the skyline of Amsterdam. The new roof structure provided also the opportunity to create a new skylight which fills the Husly Lounge with ample natural light from above, reminiscent of the indirect light effect of the original Teekenzaal. Meanwhile, many non-original additions of the past years had to be removed in order to reveal the authentic form and qualities of the spaces. Over time, the original patios have been covered and closed, so that the building structure was no longer experienced. In the current transformation, they have been made again recognizable as an outdoor space, while at the same time they can be used as an indoor space. In order to achieve this outdoor experience, MATH architects designed three glazed roofs which are made entirely of clear glass. The beams -made of glass as well-, guarantee a maximum view towards the sky. The materials and finishes chosen by MATH enhance even more this outdoor feeling.
One of the biggest challenges has been meeting all the modern technical standards, regulations and requirements for the demanding new program of Felix Meritis -as a house of culture for the arts, science, technology and entrepreneurship- while at the same time preserving its historical elements and values. To use the classical oval Concert Hall in Felix Meritis for both acoustic and amplified music, MATH designed an acoustic cabinet element which functions in both situations. When folded out, the 14 cabinets offer a maximum absorbent surface, and when folded, the door of the sloping surfaces ensures sufficient sound dispersion in the room. In that way the hall can be utilized to its maximum, while these subtle elements do not distort the historical character of the hall. The architectural design respects and strengthens the original building concept. As each department in 1787 had its own character and atmosphere, each room now has its own appearance and interpretation, while all the connecting spaces remain neutral and subordinate. Based on historical research, it appeared that the lower floors preserved more original elements compared to the top floors which have been repeatedly remodeled in the past. Therefore, the re-design of the entrance zone, the Concertzaal and Zuilenzaal aims to preserve the original character, while the halls of the upper floors have a more modern approach. Ascending the main stairwell of Felix Meritis becomes a journey through time, from monumental and introvert to contemporary, light and airy with panoramic views of the city. In mid-2016 the interior architects i29 joined the team and enhanced and completed the architectural concept and design with the interior design.
Project: Felix Meritis, Amsterdam
Client: Amerborgh Monuments/ Amerpodia
Address: Keizersgracht 324, Amsterdam
Performance: 2017-2020
Architect: MATH architecten
Interior design: i29 interiorarchitects
Restoration advisor: Verlaan & Bouwstra architecten
Building historical research: De Fabryck
Historical color research: Judith Bohan
Concept development: Marcia Sookha
Construction management: B3 Bouwadviseurs
Contractor: Jurriëns, Utrecht
Interior builder: Stooff interior projects
Installation advisor: Huisman & van Muijen
Mechanical installations:: Easy Controls
Electrotechnical installations: Mega Elektra
Civil engineer: SID Studio
Acoustic advisor: Peutz / Level acoustics & vibration
Lighting design: Lichtconsult
Photography: Ewout Huibers, MATH architects
