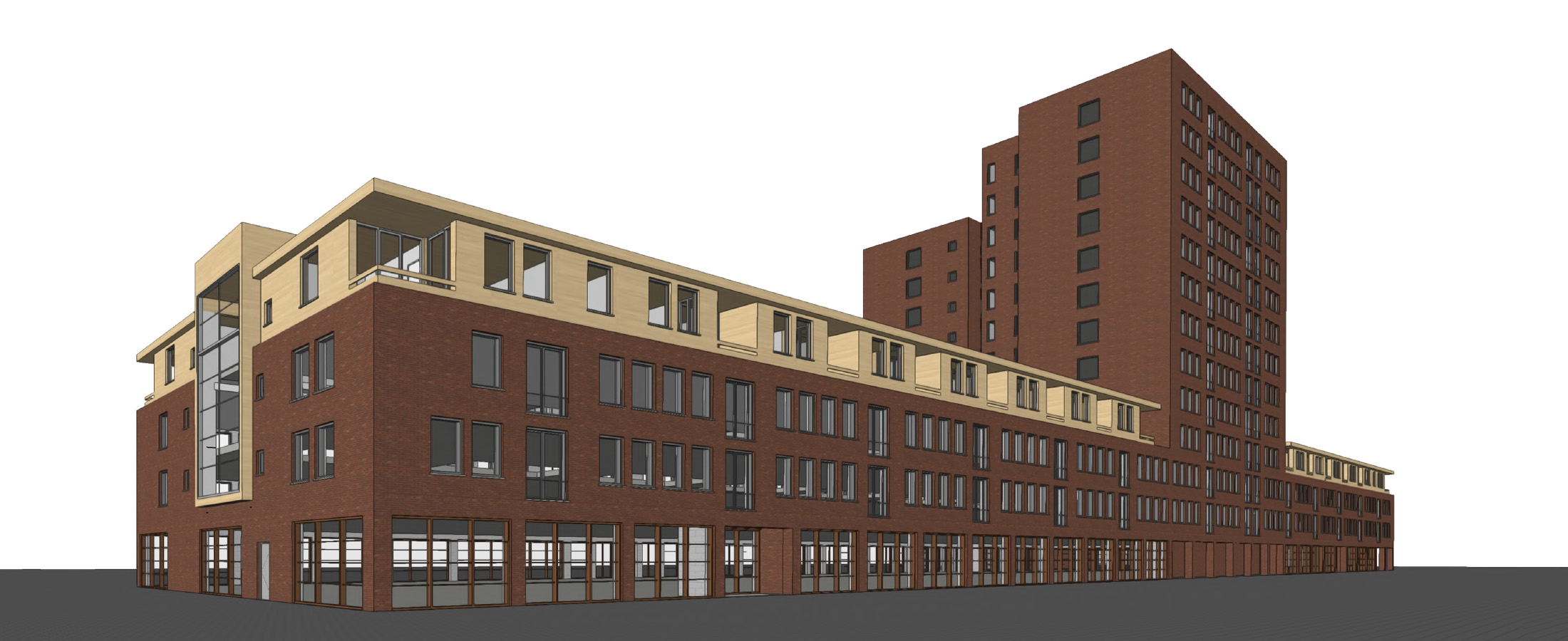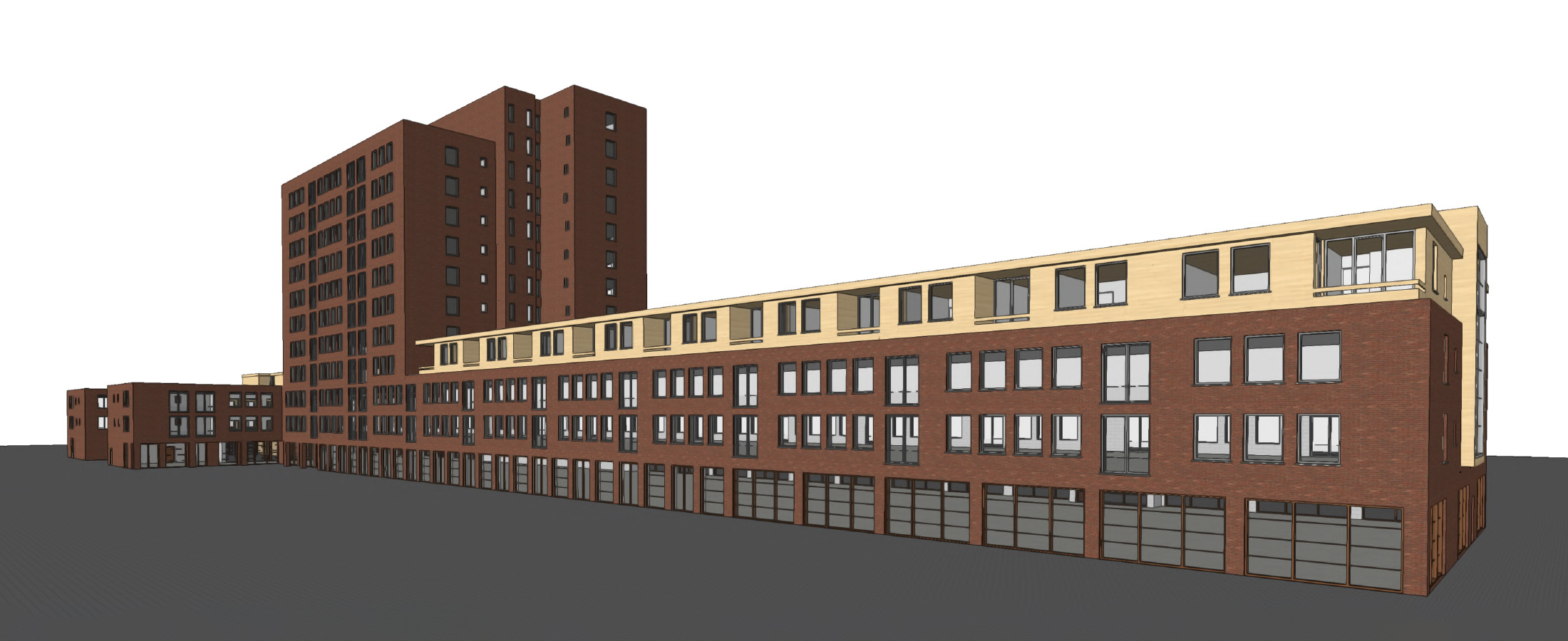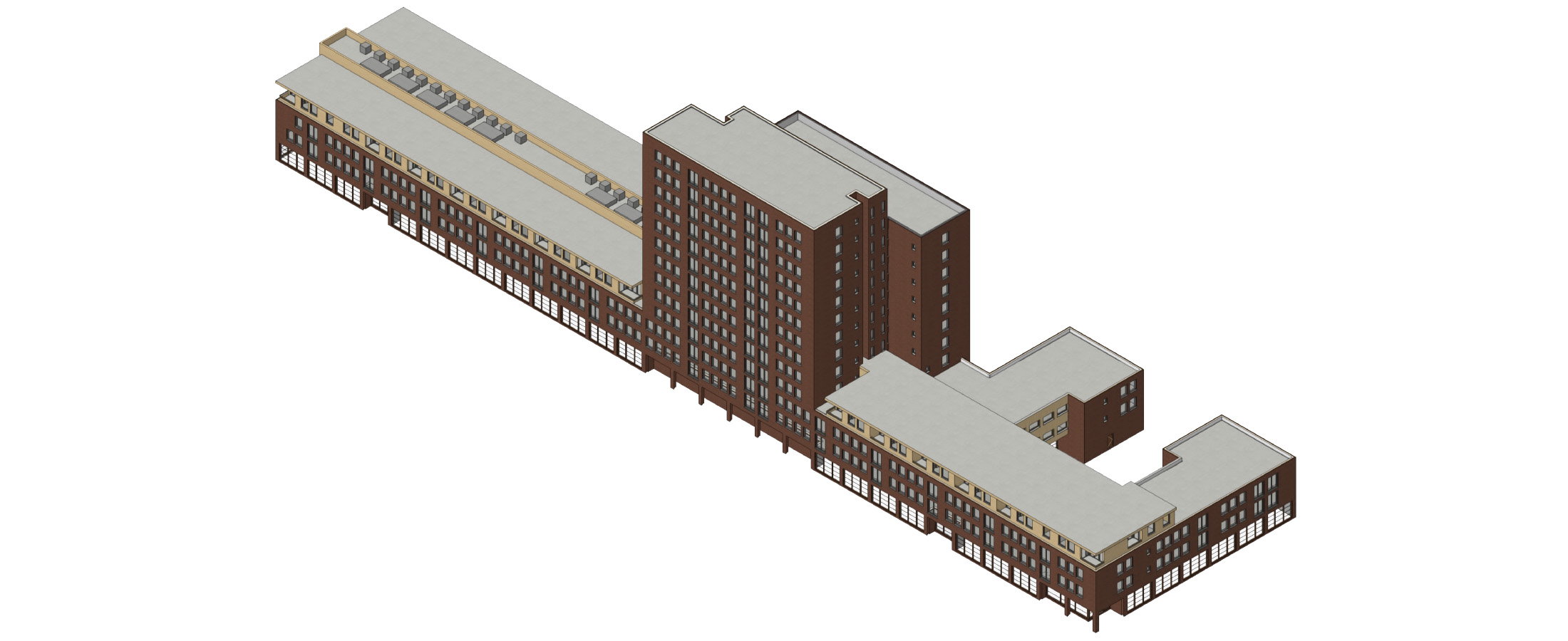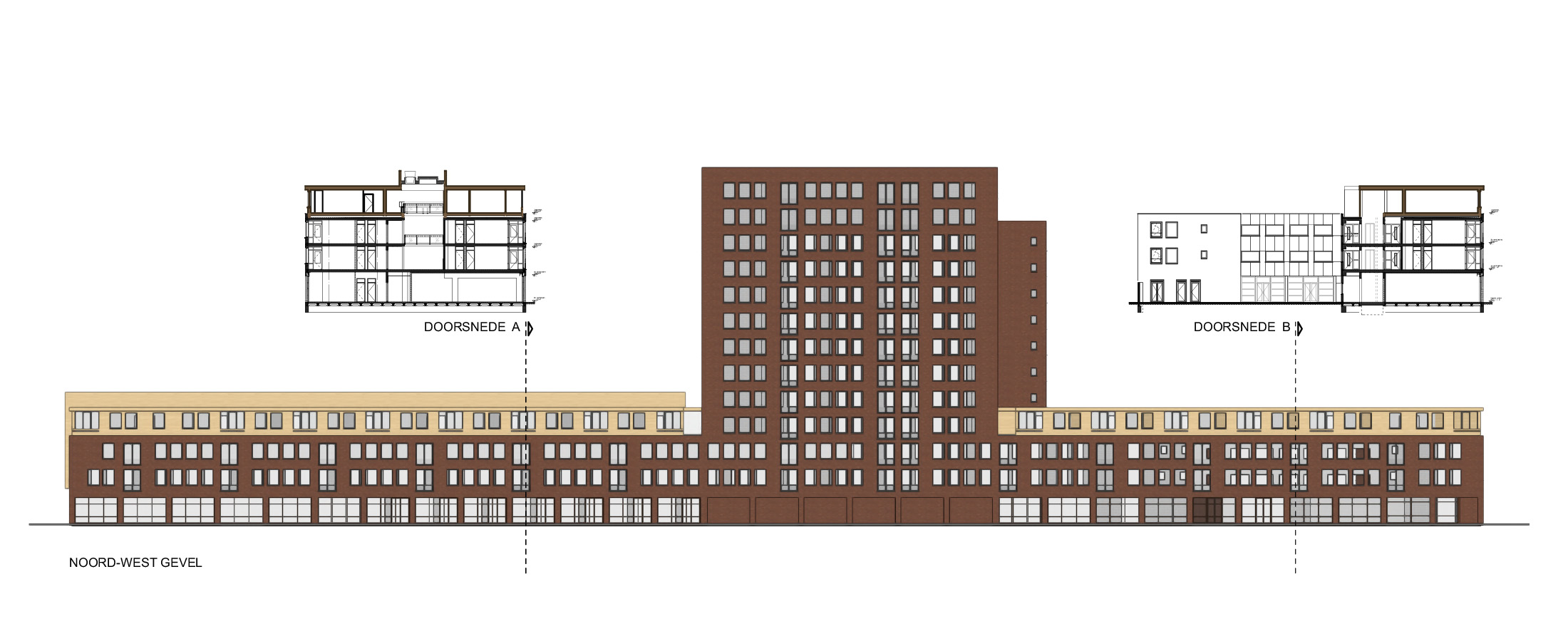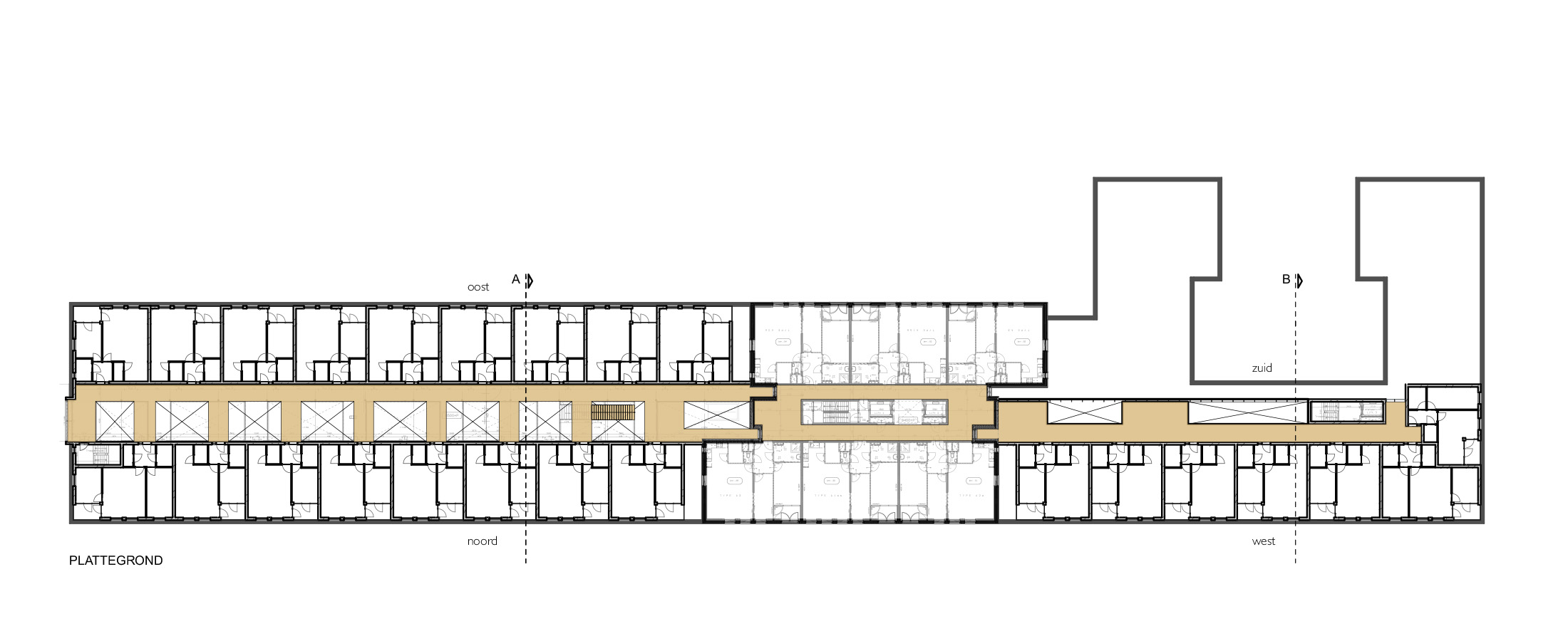Charley Tooroptoren, Nesselande
Charley Tooroptoren, Nesselande
SOR is investigating the possibilities to expand its existing residential complexes and has asked MATH architects to do an exploration for the “Charley Toorop Toren”. The aim is to realize as many small houses (50 to 60m2) as possible without major interventions. There are currently 136 homes in the building.
In this study, five different layouts were made of possible extensions on top of the lower roofs of the building. The minimum variant provides 17 additional houses and a maximum variant yields 54 houses.
Since the topping has to be constructed lightly, a contrasting appearance is also chosen. Where the basement and the towers are made of red heavy brick, the topping will have a light-footed wooden appearance.
Client
SOR (Stichting Ouderenhuisvesting Rotterdam)
Design
2021
