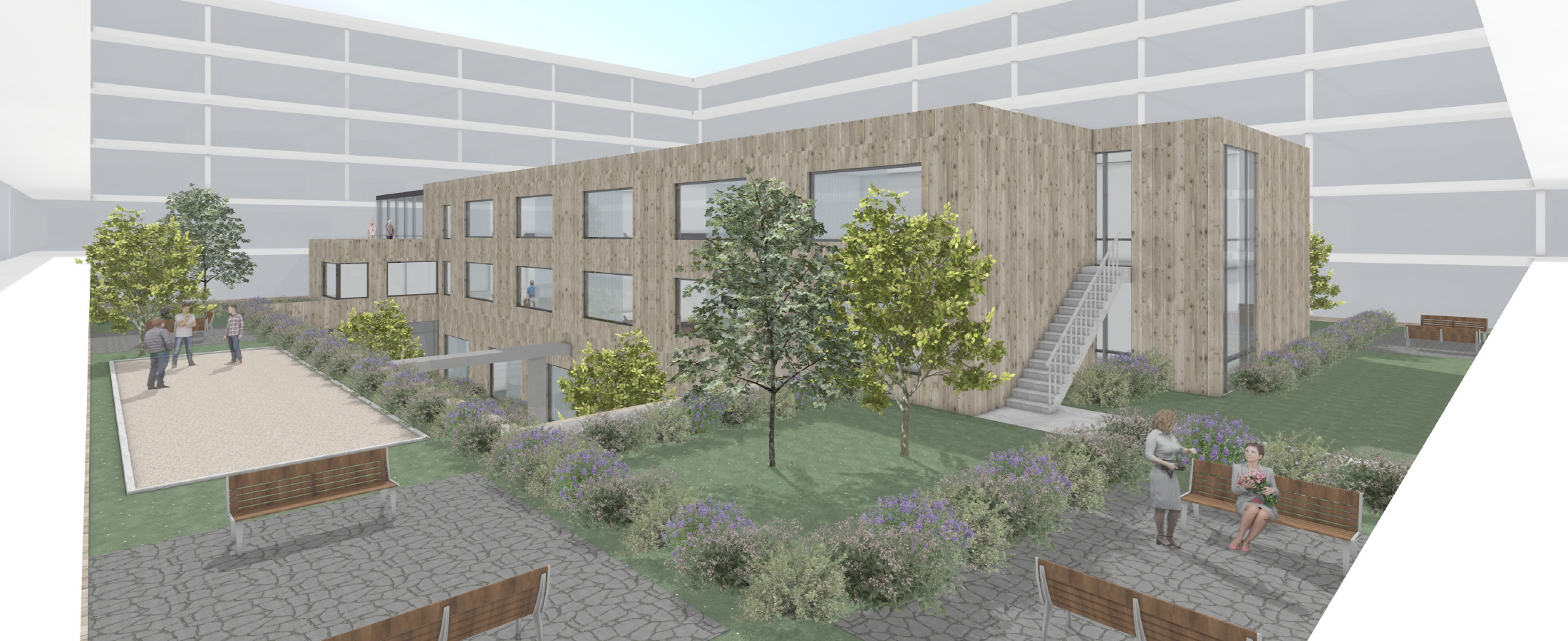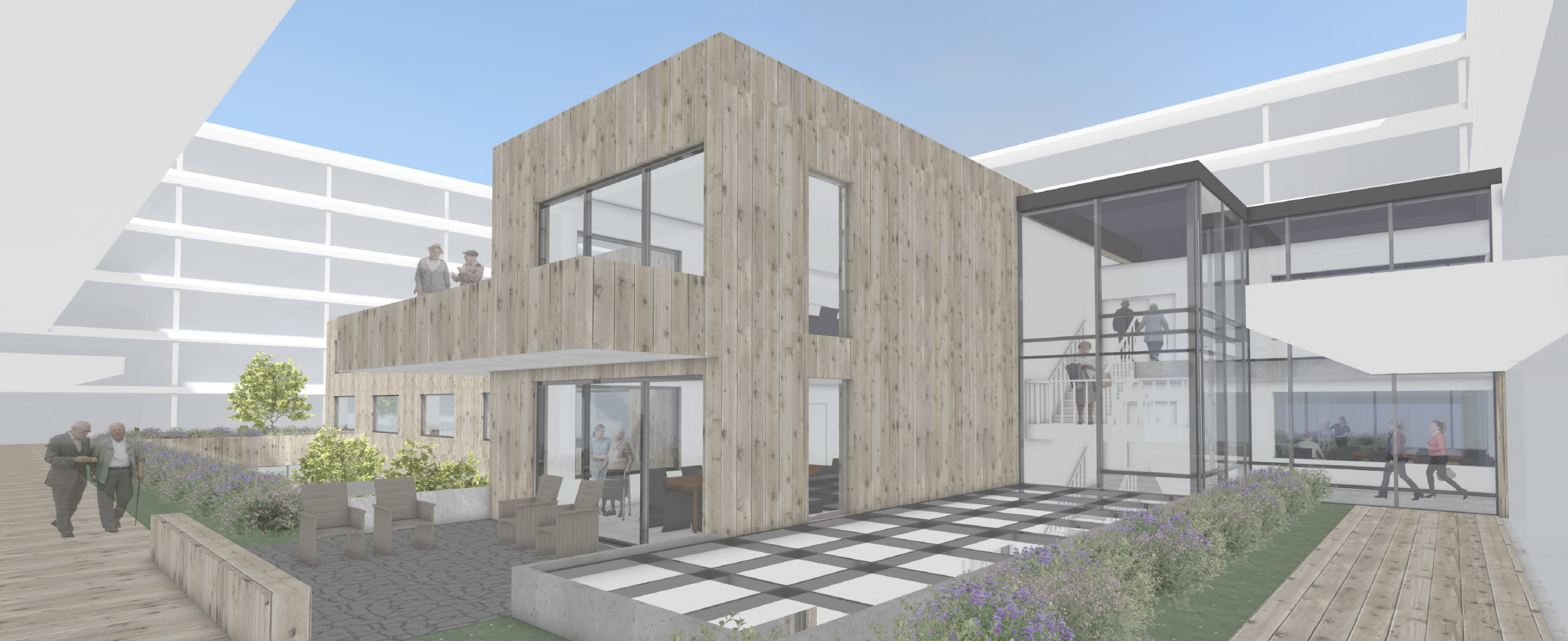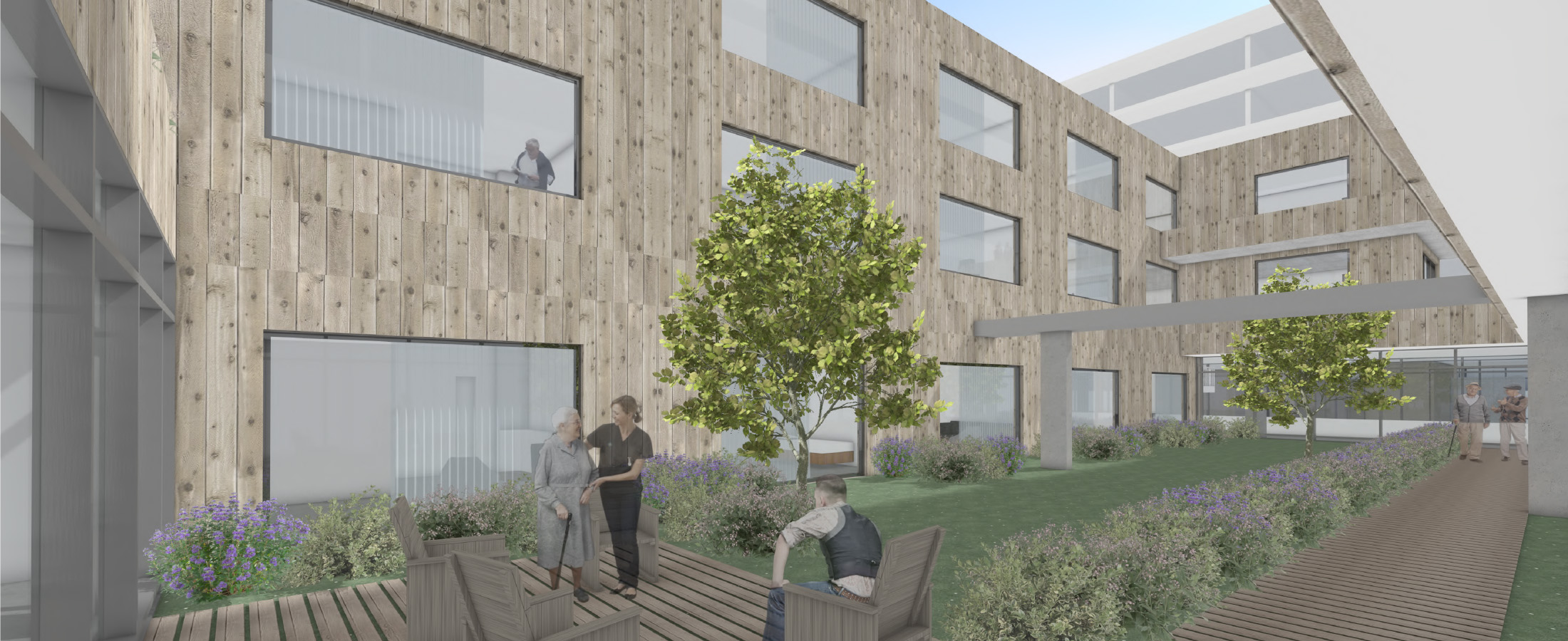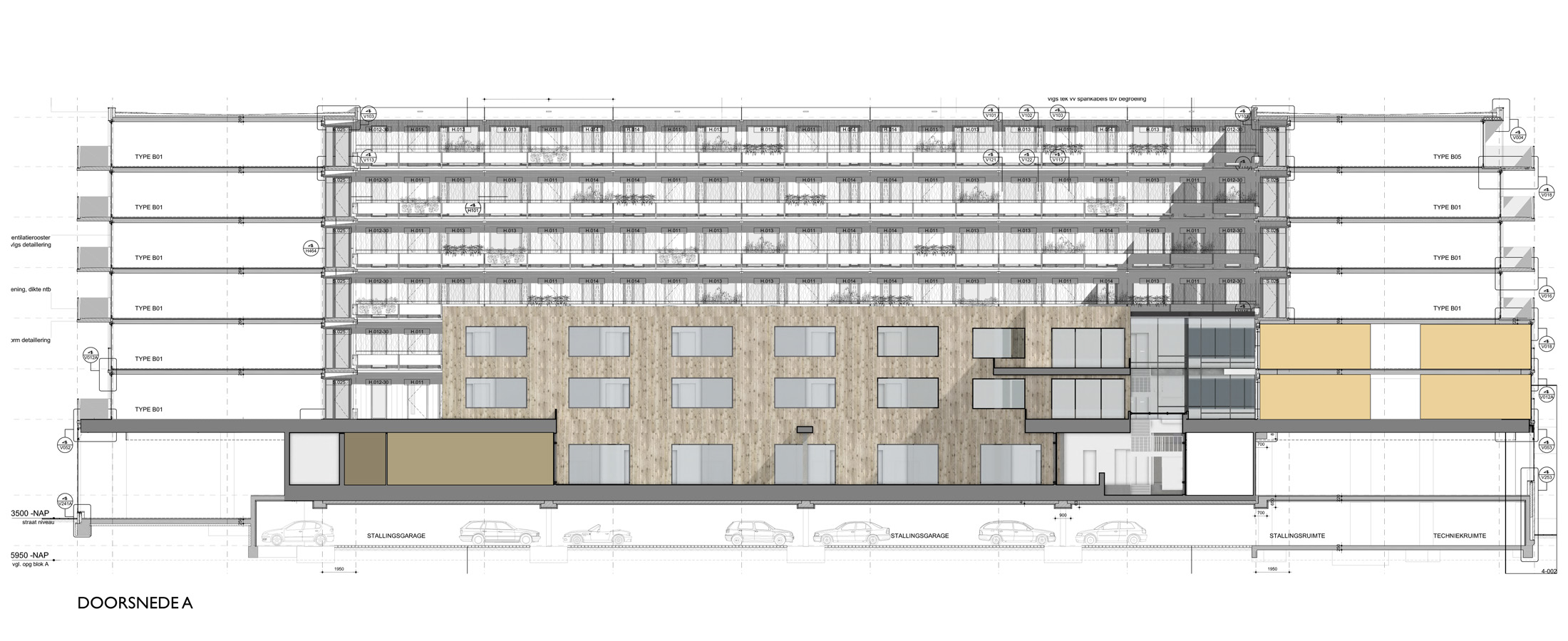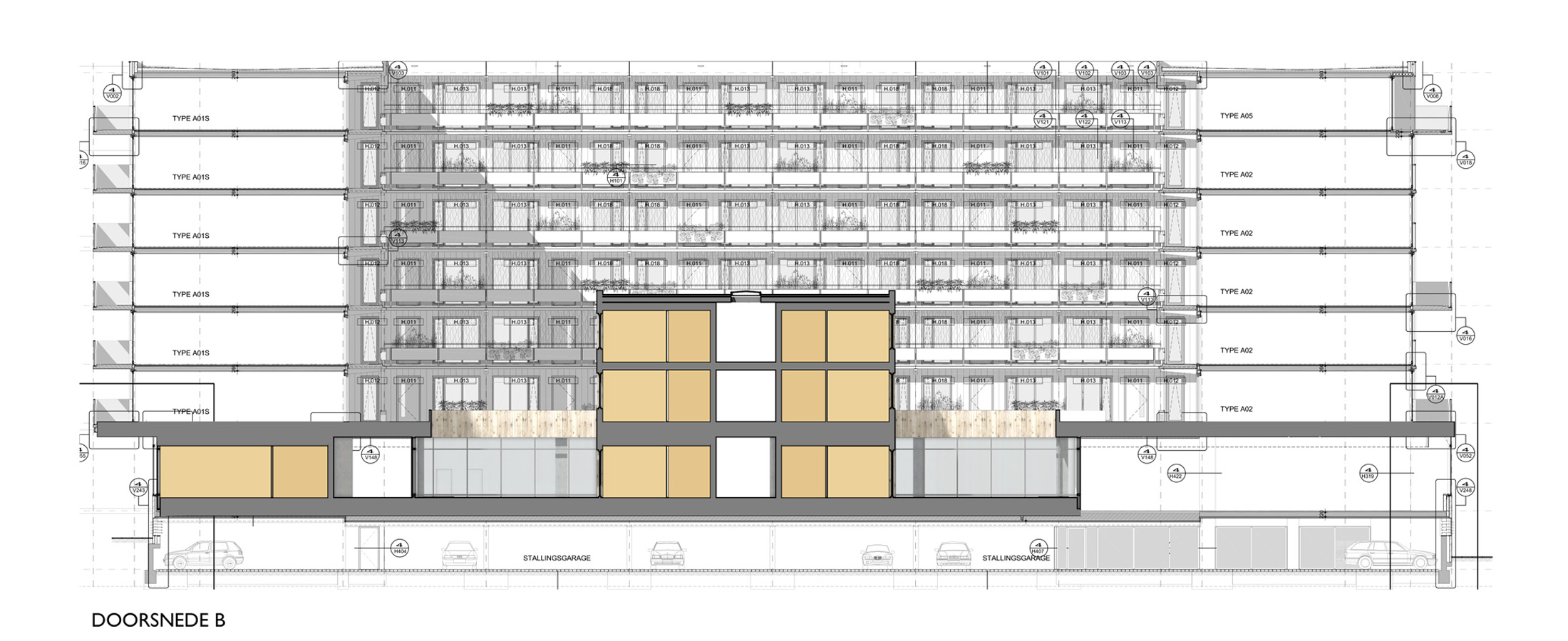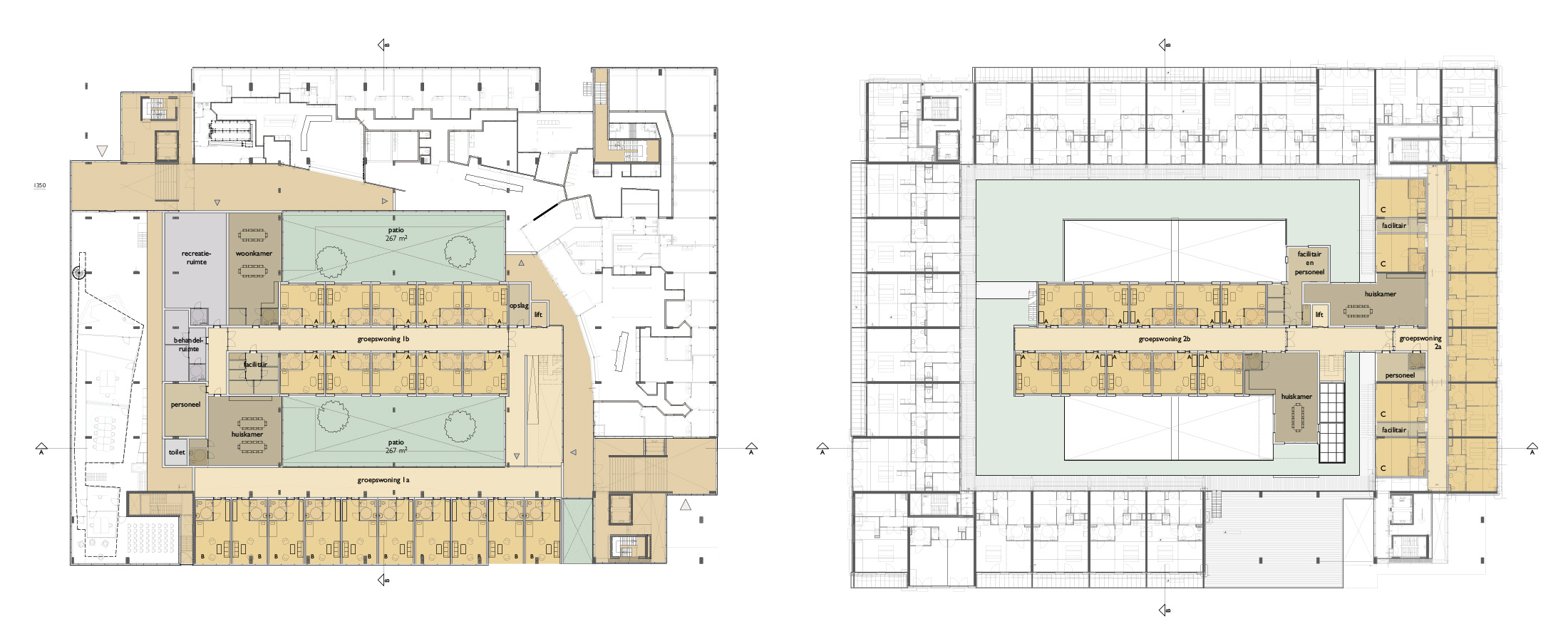De Kristal, Nesselande
De Kristal is a square-shaped residential building with approximately 200 homes for the elderly around a courtyard and is located in the Vinex district of Nesselande. Various facilities have been accommodated in the plinth zone of the building, including a health centre, a community center and a library. Due to changes in this use, there is a need to think about a redevelopment of the plinth zone.
Op verzoek van eigenaar SOR is een plan gemaakt waarbij in de plintzone van het woongebouw een uitbreiding kan worden gerealiseerd van de bestaande groepswoningen tot een volwaardig zorgcentrum met 60 woonstudio’s verdeeld over 6 groepswoningen.
The floor of the existing courtyard on the first floor will be largely removed so that a new three-storey residential block can be placed on the ground floor. The rectangular building block should be of a light construction and consists of prefab units that can be lifted into the building in a short time.
The courtyard on the first floor will be laid out in lush greenery and easily accessible to all residents. The patios on the ground floor are specifically intended for the group homes and provide natural light for all areas adjacent to them.
The architecture of the new block stands out from the enclosing stony and glassy residential building. The facades are finished with wood or a light panel material. The roof surfaces are covered with a moss-sedum.
